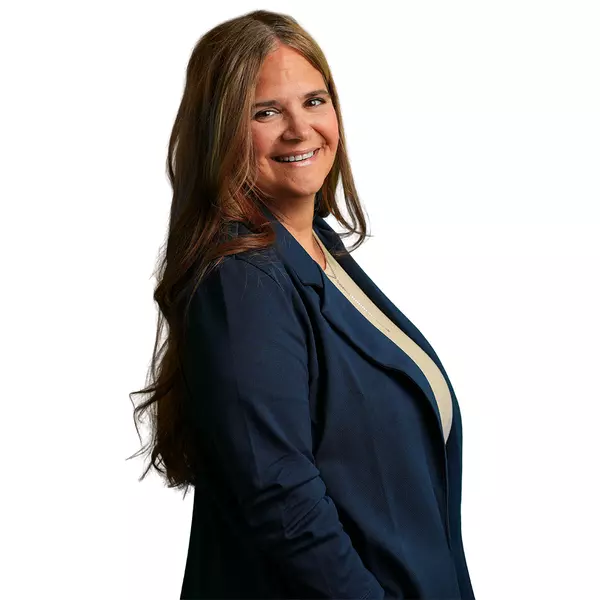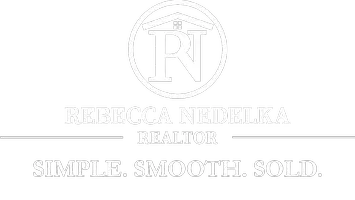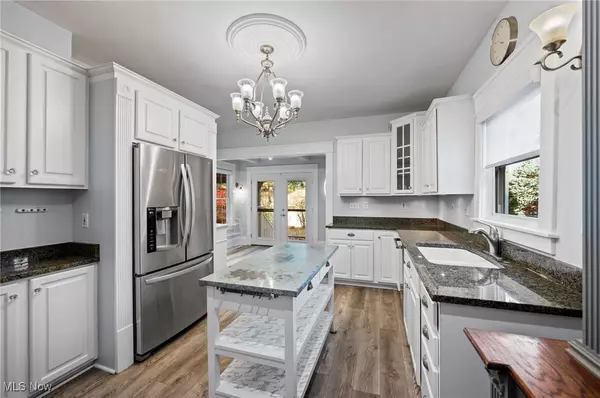
3 Beds
4 Baths
4,178 SqFt
3 Beds
4 Baths
4,178 SqFt
Key Details
Property Type Single Family Home
Sub Type Single Family Residence
Listing Status Active
Purchase Type For Sale
Square Footage 4,178 sqft
Price per Sqft $113
Subdivision George M & Lucy J Wright
MLS Listing ID 5170131
Style Colonial
Bedrooms 3
Full Baths 3
Half Baths 1
HOA Y/N No
Abv Grd Liv Area 3,052
Year Built 1908
Annual Tax Amount $5,663
Tax Year 2024
Lot Size 0.404 Acres
Acres 0.404
Property Sub-Type Single Family Residence
Property Description
Step inside to discover bright, spacious rooms filled with natural light. The large living room boasts hardwood floors, roman columns, plantation shutters, and an elegant fireplace—perfect for cozy evenings and gathering with family and friends. Adjacent trim and detailed millwork highlight the home's original craftsmanship.
The updated kitchen blends modern convenience with period charm, featuring white cabinetry, granite countertops, stainless steel appliances, and a unique built-in pantry hutch. A center island adds workspace and functionality, making this kitchen ideal for everyday living or entertaining.
A light-filled sunroom with panoramic windows offers the perfect spot for morning coffee, an art studio, or a peaceful reading nook. The home's thoughtful layout continues upstairs with generously sized bedrooms, including a spacious walk-in dressing room in the primary suite, equipped with extensive custom closet organization.
The possibility for outdoor living shines here with multiple serene spaces to enjoy. A beautifully designed hardscape patio with pergola is perfect for dining al fresco, while the circular stone area provides the perfect place to gather around an outdoor fire pit. The backyard is private, lush, and full of character—ideal for gardening, gatherings, or simply unwinding. The well-kept hot tub is ready for entertaining, having just been serviced and new filters installed.
From its architectural charm to its modern updates and inviting outdoor spaces, this home offers a rare blend of elegance, comfort, and history—all in the celebrated and picturesque highland square neighborhood setting.
Location
State OH
County Summit
Rooms
Basement Unfinished
Interior
Heating Forced Air, Gas
Cooling Central Air
Fireplaces Number 1
Fireplace Yes
Exterior
Parking Features Driveway, Detached, Garage
Garage Spaces 2.0
Garage Description 2.0
Pool Pool/Spa Combo
Water Access Desc Public
Roof Type Asphalt
Porch Patio
Private Pool No
Building
Story 3
Foundation Block
Sewer Public Sewer
Water Public
Architectural Style Colonial
Level or Stories Three Or More
Schools
School District Akron Csd - 7701
Others
Tax ID 6731827
Special Listing Condition Standard

GET MORE INFORMATION

Realtor | Lic# 2020004698






