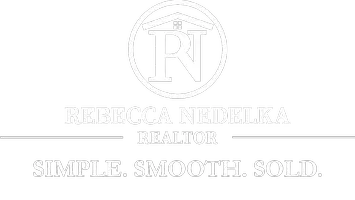
4 Beds
4 Baths
5,085 SqFt
4 Beds
4 Baths
5,085 SqFt
Key Details
Property Type Single Family Home
Sub Type Single Family Residence
Listing Status Active
Purchase Type For Sale
Square Footage 5,085 sqft
Price per Sqft $189
Subdivision Cobblestone Chase
MLS Listing ID 5173111
Style Colonial
Bedrooms 4
Full Baths 3
Half Baths 1
HOA Fees $550/ann
HOA Y/N Yes
Abv Grd Liv Area 5,085
Year Built 1999
Annual Tax Amount $12,657
Tax Year 2024
Lot Size 1.310 Acres
Acres 1.31
Property Sub-Type Single Family Residence
Property Description
A grand foyer opens to a formal dining room with tray ceiling and a spacious great room highlighted by a full wall of windows overlooking the serene backyard. A two-sided fireplace connects the great room to a bright bonus room, ideal as a sunroom or den. Most of the main level features gleaming hardwood floors.
The gourmet kitchen offers espresso cabinetry, abundant granite counter space, stainless steel appliances including induction cooktop, separate steam and wall ovens, a second refrigerator, walk-in pantry, and wraparound breakfast bar. The adjoining breakfast nook showcases another wall of windows with views of the patio and wooded setting. A handsome office/library with fireplace, first-floor laundry, and half bath complete the main level.
A sweeping staircase leads to four generous bedrooms. The luxurious owner's suite includes two walk-in closets and a spa-like bath with dual vanities, jetted tub, and large glass walk-in shower with jets. Two bedrooms share a Jack & Jill bath, while the fourth has its own full bath—perfect for guests.
The 14-course lower level basement with extra high ceilings and rough-in plumbing offers endless customization possibilities adding a potential 2350 square feet of extra living area. Additional highlights include a side-entry 3-car garage with EV charger, dual furnaces and A/C units, and abundant storage. Major updates include roof (2024) and hot water tank (2025).
Outside, enjoy a peaceful backyard oasis featuring a stone patio, putting green, and storage shed. A rare opportunity to own a beautiful estate in one of the area's most desirable communities.
Location
State OH
County Cuyahoga
Community None, Other
Direction West
Rooms
Other Rooms Shed(s)
Basement Full, Concrete, Bath/Stubbed, Unfinished, Sump Pump
Interior
Interior Features Breakfast Bar, Bookcases, Built-in Features, Tray Ceiling(s), Ceiling Fan(s), Chandelier, Crown Molding, Cathedral Ceiling(s), Coffered Ceiling(s), Double Vanity, Entrance Foyer, Eat-in Kitchen, Granite Counters, High Ceilings, His and Hers Closets, Multiple Closets, Open Floorplan, Pantry, Recessed Lighting, Soaking Tub, Vaulted Ceiling(s)
Heating Dual System, Forced Air, Gas
Cooling Central Air, Dual
Fireplaces Number 2
Fireplaces Type Den, Double Sided, Family Room, Gas, Gas Log, Great Room, See Through
Fireplace Yes
Window Features Bay Window(s),Double Pane Windows,Insulated Windows
Appliance Built-In Oven, Cooktop, Dryer, Dishwasher, Disposal, Microwave, Refrigerator, Washer
Laundry Main Level, Laundry Room
Exterior
Exterior Feature Private Yard
Parking Features Attached, Drain, Electricity, Garage, Garage Door Opener, Paved, Garage Faces Side
Garage Spaces 3.0
Garage Description 3.0
Fence None
Pool None
Community Features None, Other
View Y/N Yes
Water Access Desc Public
View Neighborhood, Trees/Woods
Roof Type Asphalt,Fiberglass
Accessibility None
Porch Patio
Private Pool No
Building
Lot Description Back Yard, Cul-De-Sac, Flat, Front Yard, Landscaped, Level, Pie Shaped Lot, Private, Many Trees, Secluded, Wooded
Faces West
Story 2
Foundation Block
Builder Name Latina Builders
Sewer Public Sewer
Water Public
Architectural Style Colonial
Level or Stories Two
Additional Building Shed(s)
Schools
School District Westlake Csd - 1832
Others
HOA Name Cobblestone Chase
HOA Fee Include Common Area Maintenance,Other
Tax ID 213-18-054
Acceptable Financing Cash, Conventional
Listing Terms Cash, Conventional
Special Listing Condition Standard
Virtual Tour https://tour.listassistpros.com/1515_stone_ct-6766?branding=false

GET MORE INFORMATION

Realtor | Lic# 2020004698






