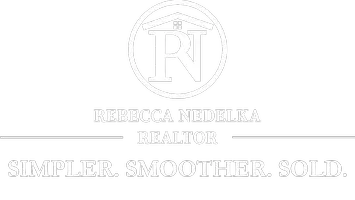$425,000
$430,000
1.2%For more information regarding the value of a property, please contact us for a free consultation.
3 Beds
3 Baths
2,424 SqFt
SOLD DATE : 11/14/2022
Key Details
Sold Price $425,000
Property Type Single Family Home
Sub Type Single Family Residence
Listing Status Sold
Purchase Type For Sale
Square Footage 2,424 sqft
Price per Sqft $175
Subdivision Hannum Crossing Ph 9
MLS Listing ID 4411354
Sold Date 11/14/22
Style Ranch
Bedrooms 3
Full Baths 2
Half Baths 1
HOA Fees $25/ann
HOA Y/N Yes
Abv Grd Liv Area 2,424
Year Built 2013
Annual Tax Amount $5,443
Lot Size 0.632 Acres
Acres 0.632
Property Sub-Type Single Family Residence
Property Description
This beautiful ranch style home in Hannum Crossing is immaculate & located on a quiet cul-de-sac street! Spacious open floor plan with 2,424 sq. ft. (with a walk-out basement the same size!) includes 3 bedrooms, 2 1/2 bathrooms, office/den & 3 car garage! The heart of this home, the kitchen — with adjoining dining & family rooms — make it ideal for gatherings. Kitchen is complete with island, stainless steel appliances & walk-in pantry. Dining area offers access to trex-deck & staircase to lower level patio with firepit! Family room features custom built-in shelving/cabinets & stone surround gas fireplace! Primary bedroom includes en suite-full bathroom with walk-in shower, tub, dual sink vanity & walk-in closet! 2 additional generously sized bedrooms, 1 full & 1 half bathrooms, spacious den/office & laundry room complete the main level. Main living area include wood flooring & bedrooms have carpet. Walk-out lower level is plumbed for a full bathroom & ready for your finishes! The leav
Location
State OH
County Portage
Direction West
Rooms
Basement Full, Unfinished, Walk-Out Access, Sump Pump
Main Level Bedrooms 3
Interior
Heating Forced Air, Fireplace(s), Gas
Cooling Central Air
Fireplaces Number 1
Fireplaces Type Gas
Fireplace Yes
Appliance Dryer, Dishwasher, Disposal, Microwave, Range, Refrigerator, Washer
Exterior
Parking Features Attached, Drain, Direct Access, Electricity, Garage, Garage Door Opener, Paved
Garage Spaces 3.0
Garage Description 3.0
View Y/N Yes
Water Access Desc Public
View Trees/Woods
Roof Type Asphalt,Fiberglass
Porch Deck, Patio, Porch
Building
Lot Description Cul-De-Sac
Faces West
Entry Level One
Sewer Public Sewer
Water Public
Architectural Style Ranch
Level or Stories One
Schools
School District Streetsboro Csd - 6709
Others
HOA Name Hannum Crossing
HOA Fee Include Association Management,Other
Tax ID 35-017-00-00-002-100
Financing Conventional
Read Less Info
Want to know what your home might be worth? Contact us for a FREE valuation!

Our team is ready to help you sell your home for the highest possible price ASAP
Bought with Rebecca Nedelka • EXP Realty, LLC.
GET MORE INFORMATION
Realtor | Lic# 2020004698






