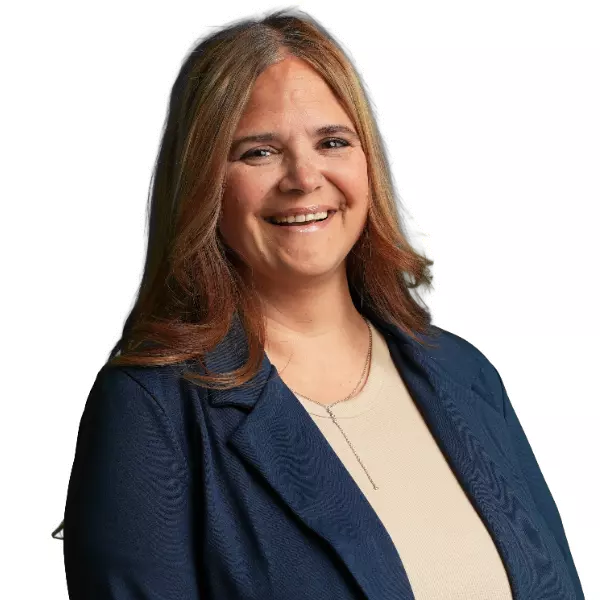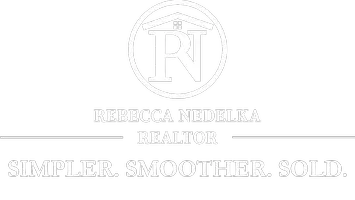$160,000
$160,000
For more information regarding the value of a property, please contact us for a free consultation.
3 Beds
2 Baths
1,292 SqFt
SOLD DATE : 04/02/2024
Key Details
Sold Price $160,000
Property Type Single Family Home
Sub Type Single Family Residence
Listing Status Sold
Purchase Type For Sale
Square Footage 1,292 sqft
Price per Sqft $123
Subdivision Trophy Estate 4
MLS Listing ID 5009017
Sold Date 04/02/24
Style Ranch
Bedrooms 3
Full Baths 2
HOA Y/N No
Abv Grd Liv Area 1,292
Year Built 1966
Annual Tax Amount $1,917
Tax Year 2023
Lot Size 10,454 Sqft
Acres 0.24
Property Sub-Type Single Family Residence
Property Description
Welcome home to 4712 Crabwood! This 3 bedroom, 2 bath home includes a family room, enclosed porch, large yard, and finished basement. The three bedrooms provide ample room for comfortable sleeping arrangements, while the two bathrooms ensure convenience for the entire household. The family room serves as a dedicated space for relaxation and entertainment, allowing for quality time with loved ones. The enclosed porch adds an additional area that can be utilized for various purposes, such as a sunroom or a cozy reading nook. The large yard offers outdoor space for recreational activities or gardening. The finished basement, equipped with a full bath and laundry, provides extra living space that can be used as a recreation room, home office, or guest quarters. The potential 4th room in the basement offers flexibility, allowing it to be used as an additional bedroom, study, or hobby room based on your needs. A one-year home warranty by America's Preferred is also included for your piece of mind!
Location
State OH
County Mahoning
Rooms
Basement Partially Finished
Main Level Bedrooms 3
Interior
Heating Baseboard, Forced Air
Cooling Gas
Fireplaces Number 1
Fireplace Yes
Appliance Dryer, Dishwasher, Microwave, Range, Refrigerator, Washer
Exterior
Parking Features Attached, Concrete, Driveway, Garage
Garage Spaces 1.0
Garage Description 1.0
Water Access Desc Public
Roof Type Asphalt,Fiberglass
Private Pool No
Building
Entry Level One
Sewer Public Sewer
Water Public
Architectural Style Ranch
Level or Stories One
Schools
School District Austintown Lsd - 5001
Others
Tax ID 48-070-0-109.00-0
Acceptable Financing Cash, Conventional
Listing Terms Cash, Conventional
Financing FHA
Special Listing Condition Estate
Read Less Info
Want to know what your home might be worth? Contact us for a FREE valuation!

Our team is ready to help you sell your home for the highest possible price ASAP
Bought with Brian Blevins • Howard Hanna
GET MORE INFORMATION
Realtor | Lic# 2020004698






