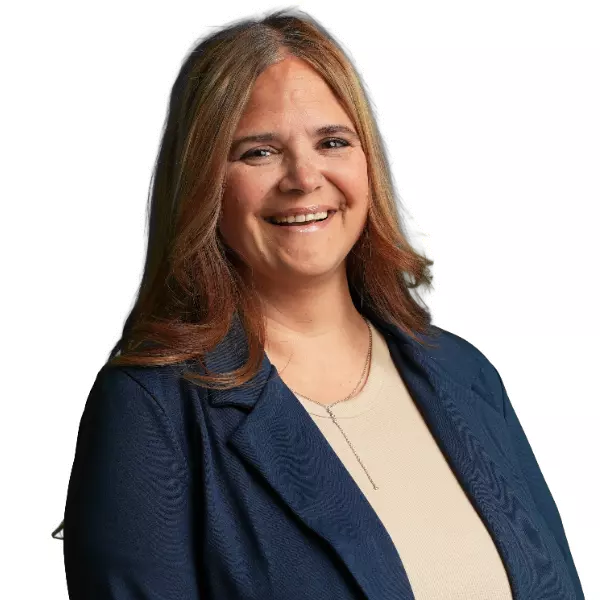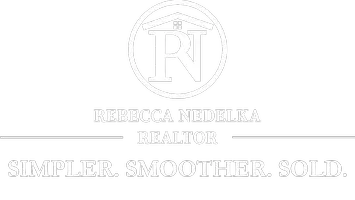$415,000
$404,971
2.5%For more information regarding the value of a property, please contact us for a free consultation.
4 Beds
4 Baths
3,926 SqFt
SOLD DATE : 05/07/2024
Key Details
Sold Price $415,000
Property Type Single Family Home
Sub Type Single Family Residence
Listing Status Sold
Purchase Type For Sale
Square Footage 3,926 sqft
Price per Sqft $105
Subdivision Park Ridge Estates
MLS Listing ID 5027641
Sold Date 05/07/24
Style Colonial
Bedrooms 4
Full Baths 3
Half Baths 1
Construction Status Updated/Remodeled
HOA Y/N No
Abv Grd Liv Area 2,800
Year Built 1993
Annual Tax Amount $5,750
Tax Year 2023
Lot Size 0.735 Acres
Acres 0.7346
Property Sub-Type Single Family Residence
Property Description
This beautiful colonial will not last long in this popular neighborhood with no HOA. Located deep in a long Cul de Sac, this house has 4 spacious bedrooms and 3.5 bathrooms with a jetted tub in the master. Enter the front door to the 2-story foyer with hardwood floors. Above the garage is another remarkable unfinished space waiting to become additional living space. It has a large kitchen with a bay window and plenty of cabinet space. There are French doors between the formal living room and the family room where you can relax by the fireplace. Also, on the first floor is a formal dining room and the laundry. Outside you can enjoy the large 2 tier deck that leads down to the brick patio while viewing the woods behind the house. The lawn sprinkler waters the front and back yard keeping the grass looking fabulous. The partially finished basement is very cozy because of the foam installation. You might feel like you are miles away from everyone but shopping, restaurants, golf courses, an airport, and freeways are minutes away. Stainless steel refrigerator, dishwasher, above range microwave included. Seller is a licensed agent.
Location
State OH
County Summit
Direction West
Rooms
Basement Full, Partially Finished, Sump Pump
Interior
Interior Features Ceiling Fan(s), Double Vanity, Entrance Foyer, Eat-in Kitchen, High Speed Internet, Kitchen Island, Laminate Counters, Pantry, Recessed Lighting, Soaking Tub, Walk-In Closet(s), Jetted Tub
Heating Forced Air, Fireplace(s), Gas
Cooling Central Air, Ceiling Fan(s), Gas
Fireplaces Number 1
Fireplaces Type Family Room, Gas Log, Gas
Fireplace Yes
Window Features Blinds,Double Pane Windows,Drapes,Screens,Window Coverings
Appliance Dishwasher, Disposal, Microwave, Range, Refrigerator, Water Softener
Laundry Washer Hookup, Electric Dryer Hookup, Gas Dryer Hookup, In Kitchen, Main Level
Exterior
Exterior Feature Garden, Sprinkler/Irrigation, Playground, Private Yard
Parking Features Additional Parking, Attached, Concrete, Direct Access, Driveway, Garage Faces Front, Garage, Garage Door Opener, Inside Entrance, Kitchen Level, On Street
Garage Spaces 2.0
Garage Description 2.0
Fence None
View Y/N Yes
Water Access Desc Well
View Neighborhood, Trees/Woods
Roof Type Shingle
Porch Deck, Patio
Private Pool No
Building
Lot Description Back Yard, Cul-De-Sac, Front Yard, Garden, Near Golf Course, Sprinklers In Rear, Sprinklers In Front, Landscaped, Many Trees
Faces West
Foundation Block
Sewer Public Sewer
Water Well
Architectural Style Colonial
Level or Stories Two
Construction Status Updated/Remodeled
Schools
School District Green Lsd (Summit)- 7707
Others
Tax ID 2811400
Security Features Smoke Detector(s)
Acceptable Financing Cash, Conventional, FHA, VA Loan
Listing Terms Cash, Conventional, FHA, VA Loan
Financing Conventional
Special Listing Condition Real Estate Owned
Read Less Info
Want to know what your home might be worth? Contact us for a FREE valuation!

Our team is ready to help you sell your home for the highest possible price ASAP
Bought with Rebecca Nedelka • EXP Realty, LLC.
GET MORE INFORMATION
Realtor | Lic# 2020004698






