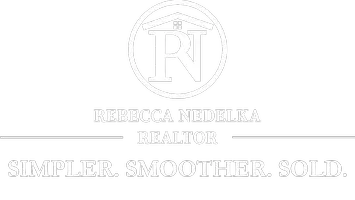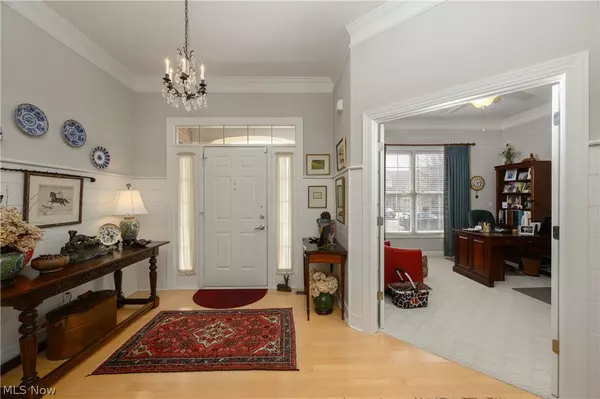$385,000
$390,000
1.3%For more information regarding the value of a property, please contact us for a free consultation.
3 Beds
4 Baths
3,368 SqFt
SOLD DATE : 06/11/2024
Key Details
Sold Price $385,000
Property Type Condo
Sub Type Condominium
Listing Status Sold
Purchase Type For Sale
Square Footage 3,368 sqft
Price per Sqft $114
Subdivision Hamlets/Glenmoor Condo 02
MLS Listing ID 5025378
Sold Date 06/11/24
Style Conventional,Ranch
Bedrooms 3
Full Baths 3
Half Baths 1
HOA Fees $125/qua
HOA Y/N Yes
Abv Grd Liv Area 2,018
Year Built 2000
Annual Tax Amount $5,047
Tax Year 2023
Property Sub-Type Condominium
Property Description
**SOLD BEFORE PRINT**
This ranch-style condo, located in The Hamlets of Glenmoor, enjoys an ideal location with its backdrop against a landscaped slope that offers both beauty and privacy. The open floor plan provides a total of 3370 square feet, 3 bedrooms, and 2.5 bathrooms. A spacious foyer welcomes you, leading to a study, a formal dining room, and an expansive great room/kitchen area. The kitchen is equipped with maple cabinets, granite countertops, a breakfast bar, and a pantry closet. Adjoining the kitchen is the delightful breakfast room, flooded with natural light. The spacious master bedroom features a walk-in closet and an expansive ensuite bathroom. An additional bedroom on the first floor serves as an excellent space for overnight guests. The finished lower level houses a large family room complete with a bar, a full bathroom, and a third bedroom. The patio is an inviting space for summer relaxation while you listen to the birds and enjoy beautiful professional landscaping. This is the condo you've been waiting for! Auditor site shows 2 bedrooms, Seller indicates 3 bedrooms.
Location
State OH
County Stark
Rooms
Basement Full, Partially Finished, Sump Pump
Main Level Bedrooms 2
Interior
Interior Features Breakfast Bar, Cedar Closet(s), Ceiling Fan(s), Entrance Foyer, Eat-in Kitchen, Granite Counters, Kitchen Island, Open Floorplan, Vaulted Ceiling(s), Walk-In Closet(s)
Heating Forced Air
Cooling Central Air
Fireplaces Number 1
Fireplace Yes
Appliance Dryer, Dishwasher, Disposal, Microwave, Range, Refrigerator, Washer
Laundry Main Level
Exterior
Exterior Feature Sprinkler/Irrigation
Parking Features Attached, Drain, Electricity, Garage, Garage Door Opener, Water Available
Garage Spaces 2.0
Garage Description 2.0
Water Access Desc Public
Roof Type Asphalt,Fiberglass
Porch Front Porch, Patio
Private Pool No
Building
Story 1
Sewer Public Sewer
Water Public
Architectural Style Conventional, Ranch
Level or Stories Two, One
Schools
School District Jackson Lsd - 7605
Others
HOA Name Estates of Glenmoor Master Assoc.
HOA Fee Include Maintenance Grounds,Maintenance Structure,Other,Reserve Fund,Security
Tax ID 01626879
Security Features Security System,Smoke Detector(s)
Financing Cash
Pets Allowed Yes
Read Less Info
Want to know what your home might be worth? Contact us for a FREE valuation!

Our team is ready to help you sell your home for the highest possible price ASAP
Bought with Ruthanne Wilkof • DeHOFF REALTORS
GET MORE INFORMATION
Realtor | Lic# 2020004698






