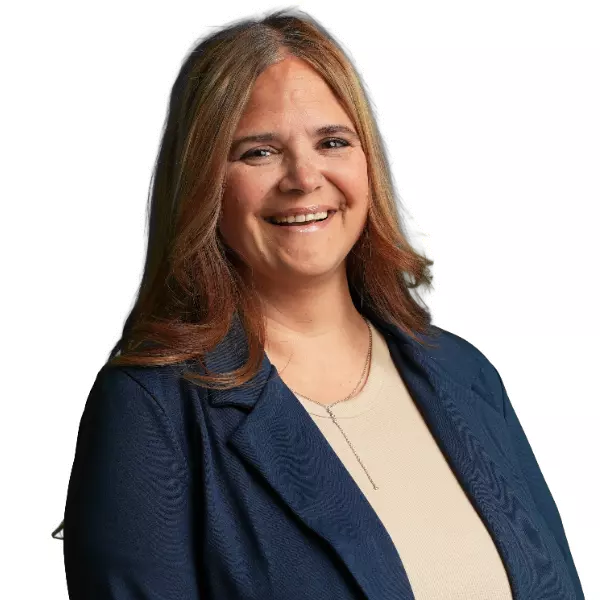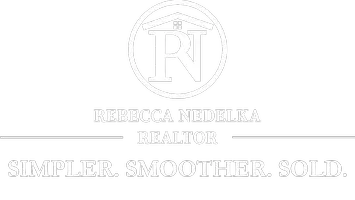$308,000
$314,000
1.9%For more information regarding the value of a property, please contact us for a free consultation.
3 Beds
2 Baths
2,592 SqFt
SOLD DATE : 06/28/2024
Key Details
Sold Price $308,000
Property Type Single Family Home
Sub Type Single Family Residence
Listing Status Sold
Purchase Type For Sale
Square Footage 2,592 sqft
Price per Sqft $118
Subdivision Aurora Acres
MLS Listing ID 5029289
Sold Date 06/28/24
Style Split-Level
Bedrooms 3
Full Baths 2
HOA Y/N No
Abv Grd Liv Area 1,968
Year Built 1989
Annual Tax Amount $4,388
Tax Year 2023
Lot Size 0.586 Acres
Acres 0.5859
Property Sub-Type Single Family Residence
Property Description
Your next home is ready,are you? This 4 level split has nearly 2,000 sqft with a actual basement! The home has 3 bedrooms and 2 full bathrooms. As you enter the home you will see the spacious living room with a large picture window. The kitchen has been updated and it has stainless appliances and plenty of cabinet space. The hard surface flooring in the kitchen and dining areas are very nice! The family room has a wood burning stove and also has a good amount of space with sliding doors to the multi level deck. The bedrooms are generous in size and the owners bedroom has 2 closets! The basement is spacious, making it perfect for recreation and storage. The exterior has 2 storage sheds-one actually built on to the multi level deck! The house sits on over a half an acre and has a circular driveway. This is truly a gem! Make sure you tour it asap!
Location
State OH
County Portage
Rooms
Other Rooms Shed(s)
Basement Finished, Partially Finished
Interior
Interior Features Storage
Heating Gas
Cooling Central Air
Fireplaces Number 1
Fireplace Yes
Appliance Dishwasher, Microwave, Range, Refrigerator
Exterior
Parking Features Attached, Garage, Paved
Garage Spaces 2.0
Garage Description 2.0
Water Access Desc Public
Roof Type Asphalt,Fiberglass
Porch Deck, Porch
Private Pool No
Building
Sewer Public Sewer
Water Public
Architectural Style Split-Level
Level or Stories Three Or More, Two, Multi/Split
Additional Building Shed(s)
Schools
School District Aurora Csd - 6701
Others
Tax ID 03-010-10-00-022-000
Acceptable Financing Cash, Conventional, FHA, VA Loan
Listing Terms Cash, Conventional, FHA, VA Loan
Financing Conventional
Read Less Info
Want to know what your home might be worth? Contact us for a FREE valuation!

Our team is ready to help you sell your home for the highest possible price ASAP
Bought with Rebecca Nedelka • EXP Realty, LLC.
GET MORE INFORMATION
Realtor | Lic# 2020004698






