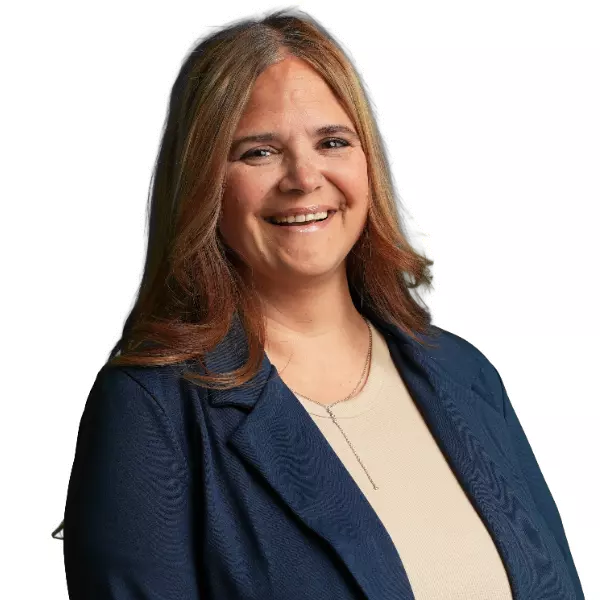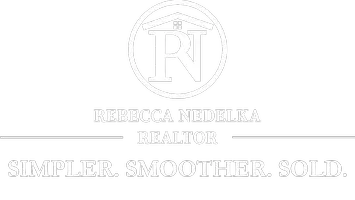$330,000
$315,000
4.8%For more information regarding the value of a property, please contact us for a free consultation.
3 Beds
3 Baths
2,643 SqFt
SOLD DATE : 07/11/2024
Key Details
Sold Price $330,000
Property Type Single Family Home
Sub Type Single Family Residence
Listing Status Sold
Purchase Type For Sale
Square Footage 2,643 sqft
Price per Sqft $124
Subdivision Suffield
MLS Listing ID 5042450
Sold Date 07/11/24
Style Ranch
Bedrooms 3
Full Baths 1
Half Baths 2
Construction Status Updated/Remodeled
HOA Y/N No
Abv Grd Liv Area 1,843
Year Built 1954
Annual Tax Amount $3,373
Tax Year 2023
Lot Size 2.000 Acres
Acres 2.0
Property Sub-Type Single Family Residence
Property Description
Experience country living at its finest in this immaculate, fully renovated brick ranch at 426 Heimbaugh Rd. Situated on over 2 acres in a prime location, this home welcomes you with a spacious foyer that showcases its inherent charm. The bonus four-season room, bathed in natural light from every angle, is ideal for family gatherings. It features a built-in projector and screen with surround sound, perfect for family movie nights, and a wet bar area for all-season entertainment.
The large eat-in kitchen boasts ample counter space, cabinets, and a generous pantry with a full-size lazy Susan. Cozy up by the fireplace in the inviting family room. The main level includes three generously sized bedrooms with spacious closets. The third bedroom is a gamer's paradise, featuring a unique "trap door" leading to the basement game room. MULTIPLE OFFERS - HIGHEST & BEST by Sunday, June 2 at 8:00pm.
The expansive basement offers an impressive recording studio with a sound booth and ample space, perfect for a soundproof playroom or adult parties. There's also a workroom and additional space for workouts, crafts, or other hobbies, complete with a basement shower and a special cat room.
Outside, enjoy evenings in the screened pavilion with another movie screen. The property includes a second detached garage for additional car storage or a workshop. The backyard features a firepit and plenty of space to run, play, ride ATVs, pitch a tent, or whatever outdoor fun you choose. Close to Wingfoot Lake, Hartville, and abundant shopping and dining options, this home offers endless opportunities for enjoyment. Don't miss out on this unique opportunity! Home Warranty included for added peace of mind.
Location
State OH
County Portage
Rooms
Basement Partially Finished
Main Level Bedrooms 3
Interior
Heating Baseboard, Forced Air, Gas
Cooling Central Air
Fireplaces Number 1
Fireplace Yes
Appliance Dryer, Range, Water Softener, Washer
Laundry Main Level
Exterior
Parking Features Attached, Driveway, Detached, Garage
Garage Spaces 4.0
Garage Description 4.0
Water Access Desc Well
Roof Type Asphalt,Fiberglass
Private Pool No
Building
Sewer Septic Tank
Water Well
Architectural Style Ranch
Level or Stories One
Construction Status Updated/Remodeled
Schools
School District Field Lsd - 6703
Others
Tax ID 36-040-01-00-097-000
Acceptable Financing Cash, Conventional, FHA, VA Loan
Listing Terms Cash, Conventional, FHA, VA Loan
Financing FHA
Special Listing Condition Standard
Read Less Info
Want to know what your home might be worth? Contact us for a FREE valuation!

Our team is ready to help you sell your home for the highest possible price ASAP
Bought with Kelsey Schaefer • Wittensoldner Realty
GET MORE INFORMATION
Realtor | Lic# 2020004698






