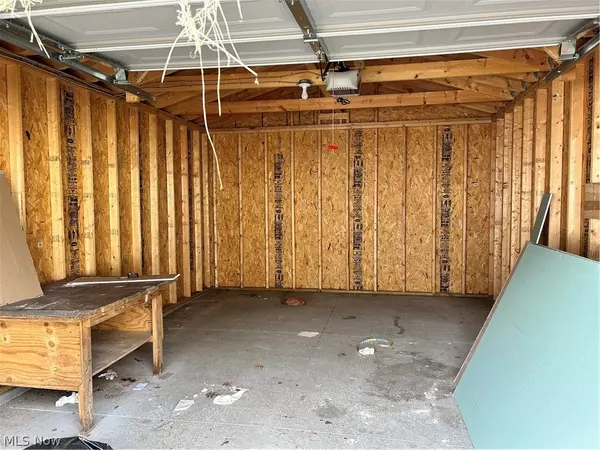$152,500
$149,900
1.7%For more information regarding the value of a property, please contact us for a free consultation.
4 Beds
2 Baths
1,834 SqFt
SOLD DATE : 08/23/2024
Key Details
Sold Price $152,500
Property Type Single Family Home
Sub Type Single Family Residence
Listing Status Sold
Purchase Type For Sale
Square Footage 1,834 sqft
Price per Sqft $83
Subdivision Hanks & Maresh Sub
MLS Listing ID 5053065
Sold Date 08/23/24
Style Cape Cod
Bedrooms 4
Full Baths 2
Construction Status Updated/Remodeled
HOA Y/N No
Abv Grd Liv Area 1,534
Year Built 1950
Annual Tax Amount $1,579
Tax Year 2023
Lot Size 8,054 Sqft
Acres 0.1849
Property Description
Beautifully renovated Cap Cod with 4 bedrooms, 2 full baths, a finished basement and newer 1 car garage. Updates include a renovated eat in kitchen with new new cabinets and stainless steel dishwasher. Baths have also been updated. There are hardwood floors in the living room and new carpeting in the bedrooms. New Vinyl windows thru out including a large picture window in the living room. Features include a newer garage with remotes, a rear deck, concrete drive, glass block windows and a very large rear back yard. Seller is in process of installing a wood fence along the entire North side of the property in the rear , currently scheduled for August 1st install date . Seller is also in the process of installing a new ac unit. Property to be point of sale compliant with the City of Maple Heights prior to transfer.
Location
State OH
County Cuyahoga
Rooms
Basement Partially Finished
Main Level Bedrooms 3
Interior
Interior Features Ceiling Fan(s)
Heating Forced Air
Cooling Central Air
Fireplace No
Appliance Dishwasher, Disposal
Exterior
Parking Features Detached, Garage
Garage Spaces 1.0
Garage Description 1.0
Fence Fenced
Water Access Desc Public
Roof Type Asphalt,Fiberglass
Private Pool No
Building
Sewer Public Sewer
Water Public
Architectural Style Cape Cod
Level or Stories Two
Construction Status Updated/Remodeled
Schools
School District Maple Heights Csd - 1818
Others
Tax ID 781-07-068
Security Features Carbon Monoxide Detector(s),Smoke Detector(s)
Acceptable Financing Conventional, FHA, VA Loan
Listing Terms Conventional, FHA, VA Loan
Financing VA
Special Listing Condition Standard
Read Less Info
Want to know what your home might be worth? Contact us for a FREE valuation!

Our team is ready to help you sell your home for the highest possible price ASAP
Bought with Rebecca Nedelka • EXP Realty, LLC.
GET MORE INFORMATION
REALTOR® | Lic# 2020004698






