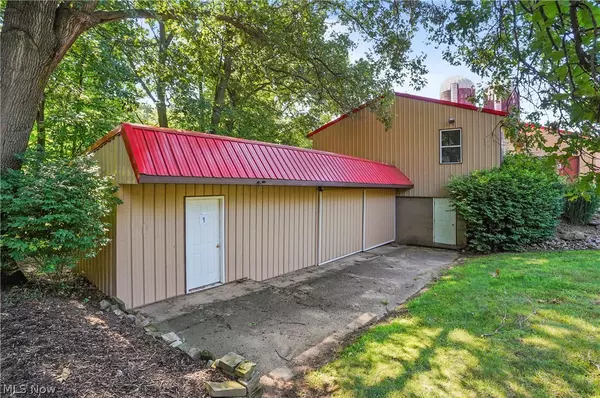$724,480
$799,000
9.3%For more information regarding the value of a property, please contact us for a free consultation.
5 Beds
4 Baths
4,221 SqFt
SOLD DATE : 12/31/2024
Key Details
Sold Price $724,480
Property Type Single Family Home
Sub Type Single Family Residence
Listing Status Sold
Purchase Type For Sale
Square Footage 4,221 sqft
Price per Sqft $171
Subdivision Brimfield
MLS Listing ID 5054794
Sold Date 12/31/24
Style Other
Bedrooms 5
Full Baths 4
Construction Status Updated/Remodeled
HOA Y/N No
Abv Grd Liv Area 4,221
Year Built 1972
Annual Tax Amount $6,851
Tax Year 2023
Lot Size 13.100 Acres
Acres 13.1
Property Description
Welcome to Plumbrook Farms. The farm was created and loved by the original family since 1972. It is named Plumbrook because its location is between Plumb Creek on the east side and Sunnybrook on the west. This unique 13.1-acre hobby-farm horse property is located near shopping, city schools, and Kent State University. As you enter the winding expansive driveway and pass by the beautiful pond, the expansive home has 4056+ square feet of living space. Walk onto the 22'x22' plentiful and relaxing deck sheltered by both trees and a trellis with flowering vines to enter the home. This home offers spacious first-floor living and an unusually ample additional living space on the second floor. With two fully appointed kitchens and four full bathrooms, you will be able to accommodate the largest of families ready for entertaining. Enjoy the 4 entertaining spaces with 3 Fireplaces and 5 bedrooms with upgraded windows that will keep you cozy on the coldest of winter evenings. The grounds have two pastures and 6 buildings plus a storage shed. Door 5 leads to a 121'x64' lighted horse arena that connects to Door 6 which contains a 67'x30' horse washing bay with water and lighting and a lighted 6-stall horse barn. Door 3 is a 64'x43' hayloft with identical sized lighted storage below for equipment or car enthusiasts labeled Door 4. Door 2 is a heated Woodshop with heavy-duty electric and a ducted for a dust control system. Door 1 contains tons more storage. Ideal opportunity for Airbnb, bed & breakfast, ATV trails, horse farm, hobby farm, hunting, or business retreat. The property is adjacent to the Portage Park District and the Kent Bog Expansion Preserve. For any car enthusiast, garages and out buildings can fit 20+ cars! Slow-moving train goes through the railroad easement occasionally. This uniquely spacious and beautiful property is available for viewing for all pre-approved buyers. Schedule your visit today!
Location
State OH
County Portage
Rooms
Other Rooms Arena, Barn(s), Covered Arena, Garage(s), Grain Storage, Outbuilding, Pole Barn, Stable(s), Shed(s), Storage, Workshop
Basement None
Main Level Bedrooms 2
Interior
Interior Features Wet Bar, Breakfast Bar, Bookcases, Built-in Features, Ceiling Fan(s), Double Vanity, Entrance Foyer, Eat-in Kitchen, Granite Counters, His and Hers Closets, In-Law Floorplan, Kitchen Island, Laminate Counters, Low Flow Plumbing Fixtures, Primary Downstairs, Multiple Closets, Open Floorplan, Pantry, Recessed Lighting, Storage, Track Lighting
Heating Electric, Forced Air, Fireplace(s), Oil
Cooling Central Air, Ceiling Fan(s)
Fireplaces Number 3
Fireplaces Type Bedroom, Double Sided, Family Room, Living Room, Masonry, Primary Bedroom, Raised Hearth, Wood Burning
Fireplace Yes
Window Features Double Pane Windows,Insulated Windows
Appliance Cooktop, Dryer, Dishwasher, Disposal, Humidifier, Microwave, Range, Refrigerator, Water Softener, Washer
Laundry Washer Hookup, Electric Dryer Hookup, Inside, Main Level, Laundry Tub, Sink
Exterior
Exterior Feature Private Entrance, Private Yard, Storage
Parking Features Additional Parking, Attached, Circular Driveway, Concrete, Covered, Drain, Direct Access, Driveway, Detached, Garage, Garage Door Opener, Gravel, Gated, Inside Entrance, Kitchen Level, Lighted, Oversized, Deck, Parking Lot, Parking Pad
Garage Spaces 3.0
Garage Description 3.0
Fence Fenced, Gate, Split Rail, Vinyl
View Y/N Yes
Water Access Desc Well
View Meadow, Pond, Pasture, Trees/Woods
Roof Type Aluminum,Asphalt,Metal,Mixed,Pitched
Accessibility Accessible Bedroom, Accessible Common Area, Accessible Closets, Accessible Central Living Area
Porch Covered, Enclosed, Front Porch, Patio, Porch, Wrap Around
Private Pool No
Building
Lot Description Sloped Down, Flat, Farm, Front Yard, Gentle Sloping, Horse Property, Irregular Lot, Landscaped, Level, Meadow, Pasture, Private, Pond on Lot, Paved, Rolling Slope, Many Trees, Stream/Creek, Secluded, Sloped, Spring, Sloped Up
Foundation Slab
Sewer Septic Tank
Water Well
Architectural Style Other
Level or Stories Two
Additional Building Arena, Barn(s), Covered Arena, Garage(s), Grain Storage, Outbuilding, Pole Barn, Stable(s), Shed(s), Storage, Workshop
Construction Status Updated/Remodeled
Schools
School District Field Lsd - 6703
Others
Tax ID 45-016-00-00-012-000
Security Features Smoke Detector(s)
Financing Conventional
Read Less Info
Want to know what your home might be worth? Contact us for a FREE valuation!

Our team is ready to help you sell your home for the highest possible price ASAP
Bought with Teresa K Fiorentino • Keller Williams Chervenic Rlty
GET MORE INFORMATION
REALTOR® | Lic# 2020004698






