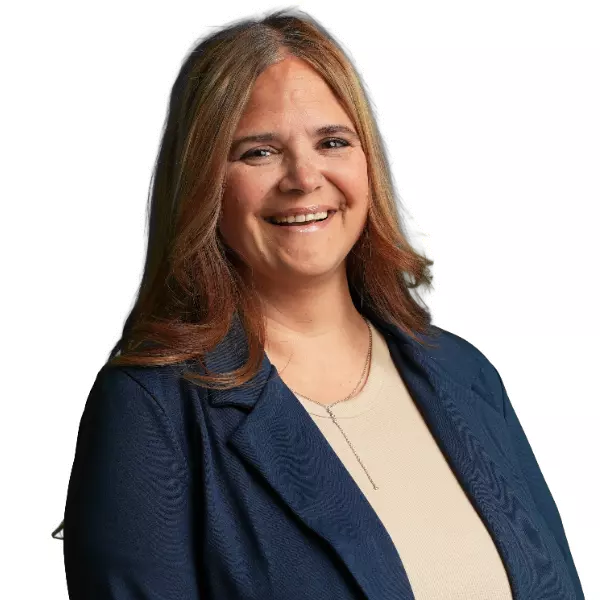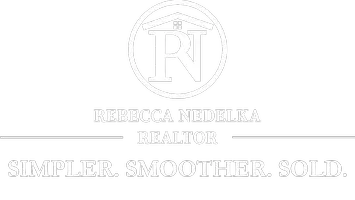$250,555
$225,000
11.4%For more information regarding the value of a property, please contact us for a free consultation.
3 Beds
2 Baths
1,732 SqFt
SOLD DATE : 03/24/2025
Key Details
Sold Price $250,555
Property Type Single Family Home
Sub Type Single Family Residence
Listing Status Sold
Purchase Type For Sale
Square Footage 1,732 sqft
Price per Sqft $144
Subdivision Tlp
MLS Listing ID 5106016
Sold Date 03/24/25
Style Conventional
Bedrooms 3
Full Baths 2
HOA Fees $16/ann
HOA Y/N Yes
Abv Grd Liv Area 1,532
Year Built 1962
Annual Tax Amount $3,394
Tax Year 2024
Lot Size 6,250 Sqft
Acres 0.1435
Property Sub-Type Single Family Residence
Property Description
Welcome to 7429 Sylvan Dr, a beautifully updated home in the highly sought-after Twin Lakes neighborhood! This 3-bedroom, 2-bathroom gem offers modern upgrades, a fantastic layout, and stunning outdoor spaces. The open-concept kitchen features brand-new appliances, sleek granite countertops, and flows seamlessly into the dining area and living room—perfect for entertaining. All three bedrooms showcase beautiful, natural hardwood floors, adding timeless charm. The lower level boasts a spacious recreation area and a versatile bonus room, offering endless possibilities.
Enjoy year-round comfort with two brand-new furnaces—one dedicated to the basement and family room and another for the rest of the home. A newly installed water softener (February 2025) adds to the home's efficiency. Step outside and take in the breathtaking views of the private, wooded backyard from the enclosed back patio or the expansive wraparound deck—ideal for relaxing or hosting gatherings.
As a Twin Lakes resident, you'll have exclusive access to the lake for boating and fishing, a beach for swimming, scenic walking trails, a picnic area, and a pavilion. For golfers, enjoy Twin Lakes 9-hole golf course to add to the entertainment value. Conveniently located just minutes from downtown Kent's vibrant dining and shopping scene, this home offers the perfect blend of tranquility and accessibility. Don't miss out—schedule your private showing today!
Location
State OH
County Portage
Rooms
Basement Full, Partially Finished
Main Level Bedrooms 3
Interior
Interior Features Breakfast Bar, Built-in Features, Entrance Foyer, Granite Counters, Kitchen Island, Open Floorplan
Heating Forced Air, Fireplace(s)
Cooling Central Air
Fireplaces Number 1
Fireplaces Type Family Room
Fireplace Yes
Appliance Dryer, Dishwasher, Microwave, Range, Refrigerator, Water Softener
Laundry Lower Level
Exterior
Parking Features Attached, Concrete, Driveway, Garage, Garage Door Opener
Garage Spaces 2.0
Garage Description 2.0
Waterfront Description Lake Privileges
Water Access Desc Well
Roof Type Asphalt,Fiberglass
Porch Rear Porch, Deck, Enclosed, Patio, Porch, Screened
Private Pool No
Building
Lot Description Wooded
Sewer Public Sewer
Water Well
Architectural Style Conventional
Level or Stories Two
Schools
School District Kent Csd - 6705
Others
HOA Name Twin Lakes Association
HOA Fee Include Association Management,Common Area Maintenance,Insurance,Recreation Facilities
Tax ID 12-067-20-00-007-000
Acceptable Financing Cash, Conventional
Listing Terms Cash, Conventional
Financing Cash
Special Listing Condition Standard
Read Less Info
Want to know what your home might be worth? Contact us for a FREE valuation!

Our team is ready to help you sell your home for the highest possible price ASAP
Bought with Lesa Lillibridge • Keller Williams Chervenic Rlty
GET MORE INFORMATION
Realtor | Lic# 2020004698






