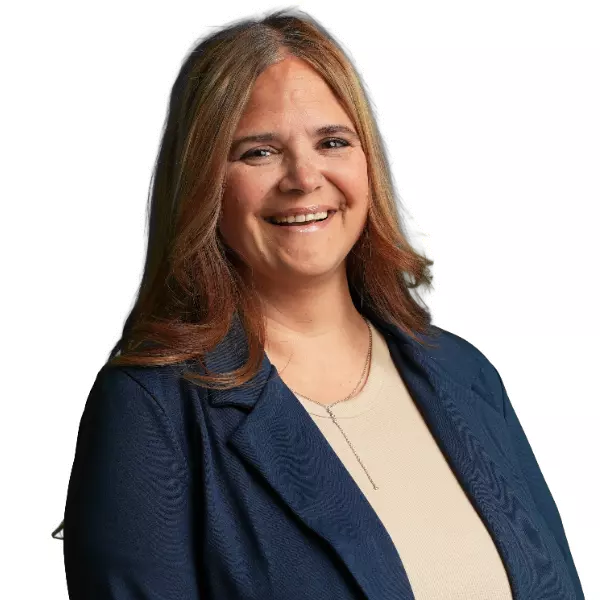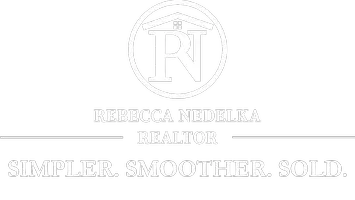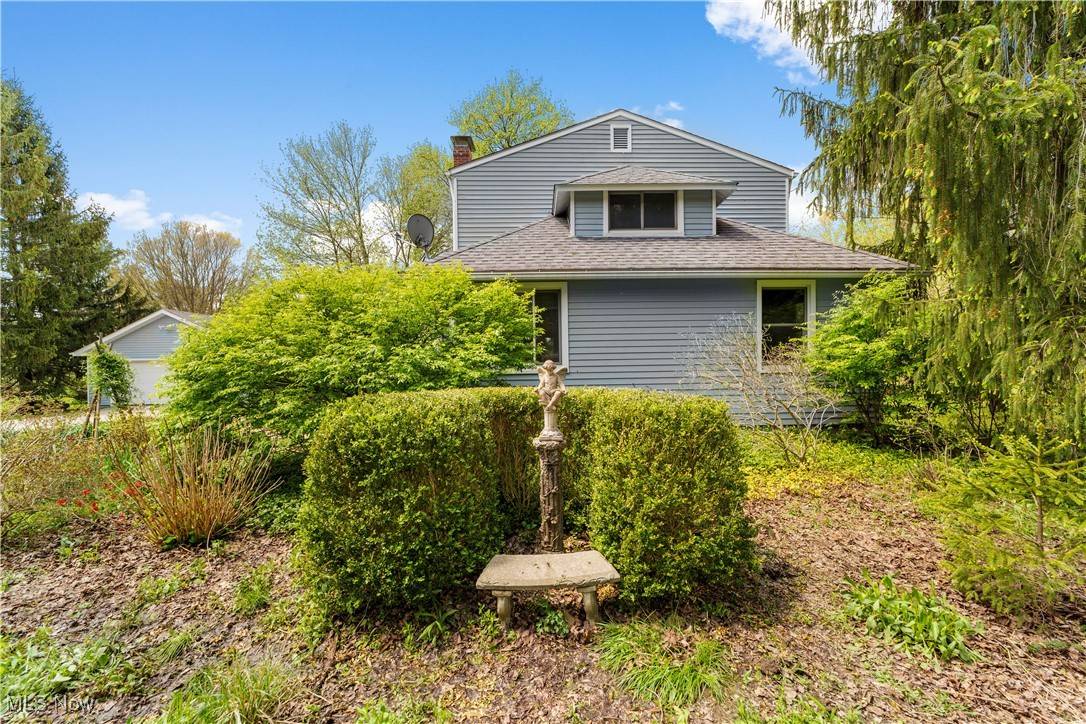$291,450
$299,000
2.5%For more information regarding the value of a property, please contact us for a free consultation.
3 Beds
2 Baths
2,103 SqFt
SOLD DATE : 06/26/2025
Key Details
Sold Price $291,450
Property Type Single Family Home
Sub Type Single Family Residence
Listing Status Sold
Purchase Type For Sale
Square Footage 2,103 sqft
Price per Sqft $138
MLS Listing ID 5112354
Sold Date 06/26/25
Style Cape Cod
Bedrooms 3
Full Baths 2
HOA Y/N No
Abv Grd Liv Area 1,347
Year Built 1920
Annual Tax Amount $3,509
Tax Year 2024
Lot Size 1.900 Acres
Acres 1.9
Property Sub-Type Single Family Residence
Property Description
Welcome to this private and cozy country property with an open design living room with fireplace. The living room/dining room opens to the convenient kitchen with updated appliances, Kitchenmaid cabinets and windows overlooking gardens on 1.9 acres, a combination of two lots. Anderson windows and Hunter Douglas window treatments enhance insulation and decor. Security system plus motion sensor exterior LED lighting around decks provide outdoor safety and are on a timer control. The large backyard area has a wood fence plus invisible fence containment system for pets plus the natural meadow beyond. Full concrete driveway has an adjacent parking pad for quick turnarounds and additional parking. Central air on first floor and Mitsubishi A/C in second floor bedroom plus ceiling fans. Come and experience this terrific 1920's updated property offering character plus the wide open country spaces. Be sure to see both parcels, 26-040950 and 26-040960.
Location
State OH
County Geauga
Direction East
Rooms
Basement Crawl Space, Partial, Concrete, Storage Space, Unfinished, Walk-Out Access, Sump Pump
Main Level Bedrooms 1
Interior
Interior Features Bidet, Laminate Counters, Soaking Tub
Heating Electric, Oil
Cooling Ceiling Fan(s)
Fireplaces Number 1
Fireplaces Type Glass Doors, Living Room, Wood Burning
Fireplace Yes
Window Features Blinds,Insulated Windows,Screens,Window Treatments
Appliance Dryer, Dishwasher, Disposal, Humidifier, Microwave, Range, Refrigerator, Water Softener, Washer
Laundry Washer Hookup, Electric Dryer Hookup, In Basement, Laundry Tub, Sink
Exterior
Exterior Feature Dog Run, Private Yard
Parking Features Concrete, Detached, Garage Faces Front, Garage, Garage Door Opener, Parking Pad
Garage Spaces 2.0
Garage Description 2.0
Fence Back Yard, Wood
View Y/N Yes
Water Access Desc Well
View Meadow, Rural
Roof Type Asphalt,Shingle
Porch Rear Porch, Deck, Porch, Side Porch
Private Pool No
Building
Lot Description Back Yard, Garden, Irregular Lot, Landscaped, Meadow, Native Plants, Private, Paved, See Remarks
Faces East
Story 2
Foundation Block
Sewer Septic Tank
Water Well
Architectural Style Cape Cod
Level or Stories One and One Half, Two
Schools
School District West Geauga Lsd - 2807
Others
Tax ID 26-040950
Security Features Security System,Smoke Detector(s)
Acceptable Financing Cash, Conventional
Listing Terms Cash, Conventional
Financing Conventional
Special Listing Condition Standard
Read Less Info
Want to know what your home might be worth? Contact us for a FREE valuation!

Our team is ready to help you sell your home for the highest possible price ASAP
Bought with Brooke Shedden • Keller Williams Greater Metropolitan
GET MORE INFORMATION
Realtor | Lic# 2020004698






