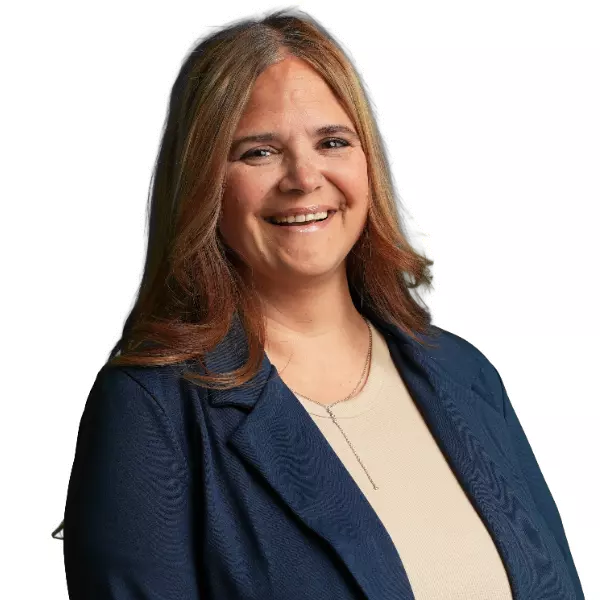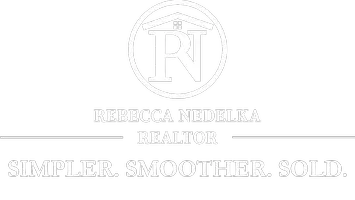$340,000
$379,900
10.5%For more information regarding the value of a property, please contact us for a free consultation.
3 Beds
3 Baths
4,021 SqFt
SOLD DATE : 08/29/2025
Key Details
Sold Price $340,000
Property Type Single Family Home
Sub Type Single Family Residence
Listing Status Sold
Purchase Type For Sale
Square Footage 4,021 sqft
Price per Sqft $84
MLS Listing ID 5133628
Sold Date 08/29/25
Style Ranch
Bedrooms 3
Full Baths 2
Half Baths 1
Construction Status Updated/Remodeled
HOA Y/N No
Abv Grd Liv Area 2,687
Year Built 1993
Annual Tax Amount $3,890
Tax Year 2024
Lot Size 5.270 Acres
Acres 5.27
Property Sub-Type Single Family Residence
Property Description
Nestled on a sprawling 5.3-acre lot in Lordstown set back from the road, this expansive brick ranch offers a serene escape surrounded by lush woods. Enter through the inviting glass-front door into a spacious open-plan layout, featuring stylish new vinyl plank flooring that extends throughout the main hall. The living room, distinct with its sunken design, boasts a cobblestone fireplace and an impressive mantle, creating a cozy yet elegant atmosphere. This room flows seamlessly into the large kitchen, featuring new vinyl plank flooring and sliding doors that open to a tranquil rear deck. Conveniently located on the main floor are a half bath, laundry facilities, and garage access. The sleeping quarters comprise three inviting bedrooms, each served by a lavish full bathroom with a disability-friendly shower. The master suite is a true retreat, boasting an expansive layout, a newly updated en-suite bathroom with a built-in shower bench and water closet, and a walk-in closet. The lower level adds substantial living space with a large family room, equipped with a full bar and adjacent bonus room. Plumbing is in place for an additional full bathroom, enhancing the potential of this versatile area. Recent updates include a new furnace (August 2023), windows (2025), hot water tank (August 2023), A/C (August 2023), roof (August 2023), and sump pump (August 2023). Additionally, the property has transitioned from a septic system to public sewer (September 2022), Brand new carpet (2025). Seller offering APHW 1-year Home warranty.
Location
State OH
County Trumbull
Rooms
Basement Crawl Space, Partially Finished
Main Level Bedrooms 3
Interior
Interior Features Built-in Features, Bar, Walk-In Closet(s)
Heating Forced Air, Gas
Cooling Central Air
Fireplaces Number 1
Fireplace Yes
Laundry Main Level
Exterior
Parking Features Garage
Garage Spaces 2.0
Garage Description 2.0
Water Access Desc Public
Roof Type Asphalt,Fiberglass
Porch Deck
Private Pool No
Building
Story 1
Foundation Block
Sewer Public Sewer
Water Public
Architectural Style Ranch
Level or Stories One
Construction Status Updated/Remodeled
Schools
School District Newton Falls Evsd - 7817
Others
Tax ID 51-900429
Financing Conventional
Read Less Info
Want to know what your home might be worth? Contact us for a FREE valuation!

Our team is ready to help you sell your home for the highest possible price ASAP
Bought with Wendy Banko • CENTURY 21 Lakeside Realty
GET MORE INFORMATION
Realtor | Lic# 2020004698






