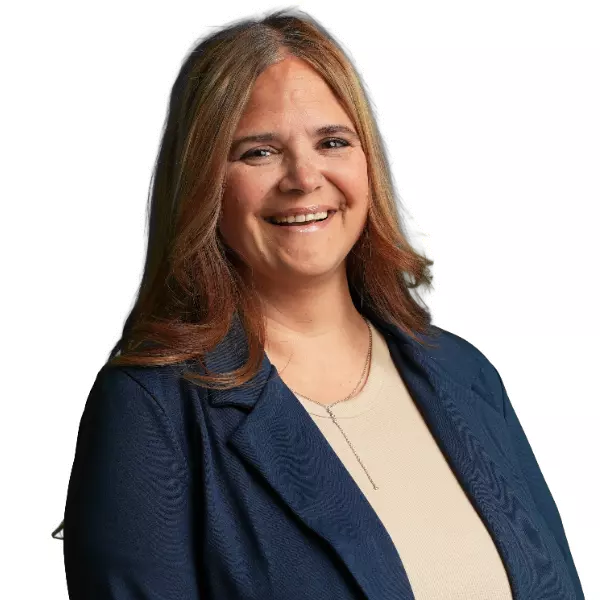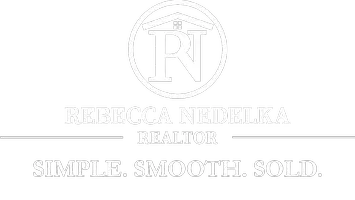$225,000
$225,000
For more information regarding the value of a property, please contact us for a free consultation.
3 Beds
3 Baths
2,674 SqFt
SOLD DATE : 09/19/2025
Key Details
Sold Price $225,000
Property Type Single Family Home
Sub Type Single Family Residence
Listing Status Sold
Purchase Type For Sale
Square Footage 2,674 sqft
Price per Sqft $84
MLS Listing ID 5152998
Sold Date 09/19/25
Style Ranch
Bedrooms 3
Full Baths 1
Half Baths 2
HOA Y/N No
Abv Grd Liv Area 1,690
Year Built 1957
Annual Tax Amount $1,363
Tax Year 2024
Lot Size 0.760 Acres
Acres 0.76
Property Sub-Type Single Family Residence
Property Description
Discover the opportunity to make this hidden gem your own! Nestled on 1.5 acres in a peaceful, secluded setting, this 3-bedroom, 1.5-bath ranch offers the perfect backdrop for country living. With just a little TLC, you can create instant equity while enjoying the charm of a private retreat.
Step inside to find a bright and spacious family room surrounded by windows, complete with a cozy fireplace, wood-burning pizza oven, and wet bar—perfect for gathering with family and friends. From here, walk out to the deck and take in the serene views of your private yard. The kitchen, featuring ample cabinetry, opens to the dining room for easy entertaining.
The home also boasts a 4-car garage and a full basement with its own entry, half bath, and flexible layout—ideal for creating a separate living space, workshop, or rec room.
If you've been dreaming of quiet country living with endless possibilities to make a home truly your own, this is your chance. Welcome to 11685 Mills Rd—your retreat in the heart of Garrettsville!
Location
State OH
County Portage
Rooms
Basement Full
Main Level Bedrooms 3
Interior
Heating Baseboard, Fireplace(s)
Cooling Central Air
Fireplaces Number 2
Fireplace Yes
Laundry In Basement
Exterior
Parking Features Attached, Driveway, Garage
Garage Spaces 4.0
Garage Description 4.0
Water Access Desc Well
Roof Type Asphalt,Fiberglass
Private Pool No
Building
Lot Description Back Yard, Corner Lot, Private
Sewer Septic Tank
Water Well
Architectural Style Ranch
Level or Stories One
Schools
School District James A Garfield Lsd - 6704
Others
Tax ID 25-003-00-00-003-000
Acceptable Financing Cash, Conventional, FHA, VA Loan
Listing Terms Cash, Conventional, FHA, VA Loan
Financing Cash
Special Listing Condition Standard
Read Less Info
Want to know what your home might be worth? Contact us for a FREE valuation!

Our team is ready to help you sell your home for the highest possible price ASAP

Bought with Wendy L Borrelli • Century 21 Goldfire Realty
GET MORE INFORMATION

Realtor | Lic# 2020004698






